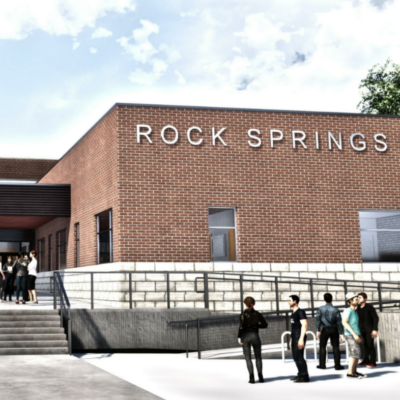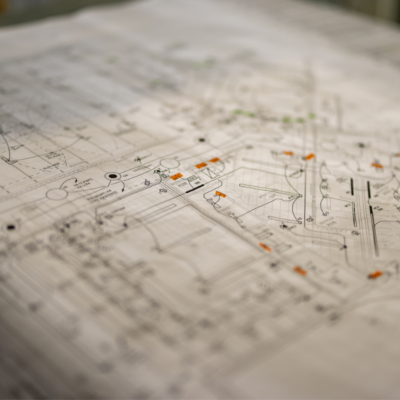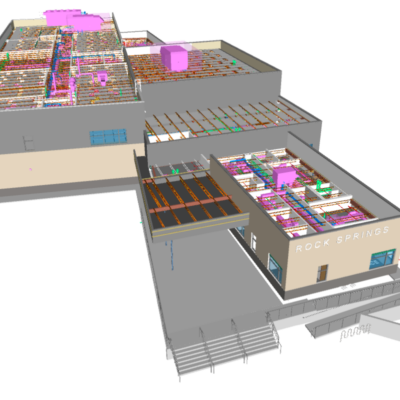VDC/BIM
Innovative Designs
GH Phipps Wyoming has access to a variety of services through MB BIM. Virtual Design and Construction (VDC) and Building Information Modeling (BIM) provide cost and schedule savings by carefully coordinating mechanical, electrical, plumbing, fire protection, and other systems virtually to assure success in the project phases. These services enhance collaboration and improve project outcomes. Costly mistakes are reduced with the early detection of clashes and errors. A few examples include:

3D Modeling
3D visuals of a project allow the project team to see the project before it is constructed. Clash detection at this stage is incredibly valuable–before any damages or delays have occurred.

As-Built Documentation
BIM models can record how the project was constructed, providing a map for later updates or work needed.

Mockups
Assembling a mockup of a project can help the entire project team understand the various components of the project and how they work together.
Exterior
A virtual mockup can be created of the wall assembly components: flashings, finished skin materials, windows, ledgers, roofing, etc. The virtual mockup is then taken to the field where it will be assembled and tested. This avoids later needing to repair skin issues. The skin component can also be reviewed for aesthetics by the owner team.
Interior
Interior mockups are important to ensure rooms will function properly. This mockup considers size, maneuverability, entrance/exiting, component locations, etc. Some mockups are elaborate enough for the user to practice actual usage and provide valuable feedback. Very early on in the design process we want to identify if critical rooms are designed to meet our client’s needs.
Exterior
A virtual mockup can be created of the wall assembly components: flashings, finished skin materials, windows, ledgers, roofing, etc. The virtual mockup is then taken to the field where it will be assembled and tested. This avoids later needing to repair skin issues. The skin component can also be reviewed for aesthetics by the owner team.
Interior
Interior mockups are important to ensure rooms will function properly. This mockup considers size, maneuverability, entrance/exiting, component locations, etc. Some mockups are elaborate enough for the user to practice actual usage and provide valuable feedback. Very early on in the design process we want to identify if critical rooms are designed to meet our client’s needs.
The MB BIM team is comprised of several licensed Professional Engineers (PEs). They use VDC software such as Autodesk Revit, Navisworks, Matterport, StructionSite, DroneDeploy, TwinMotion, SketchUp, and others.
True Builders
Contact Us Today!
As True Builders, we use Lean Processes for all aspects of the project. We work closely with our clients and design teams to achieve collaborative goals, providing an Exceptional Building Experience. We’re ready to help with your next project.
